Chicago Event Venues
From intimate gatherings to elaborate galas, our customizable and unique spaces will match the needs of your gala, event, meeting or celebration. With 63,000 square feet of meeting space, our venues are designed for flexibility and include modern boardrooms, elegant private dining rooms, and grand ballrooms. Hold your ideal event in the heart of downtown Chicago, a short walk from Millennium Park, the Magnificent Mile and other top attractions.
37th Floor Boardroom
This luxurious yet tactile space is ready for you and your decision makers.
Cuvee Room
Nestled off the Lobby, Cuvee is conveniently located near the Front Desk, Hotel Entrance, Rouge and the Concierge Desk and is the ideal space for a self contained meeting for 30-50 people and includes a built in buffet.
Millennium Room
Newly renovated with high ceilings, large windows, and a soothing modern design.
Crystal Ballroom
The Crystal Room, located on the 3rd Floor, is perfect for general sessions, conference meals or even a wedding. The Crystal Room Ballroom has a foyer space that is for a pre-function reception or break buffets. Also located on the 3rd Floor are the Regent Room, Chancellor Room and the Diplomat Room.
Chancellor Room
The Chancellor Room, located on the 3rd Floor, is perfect for a conference or a breakout. Also located on the 3rd Floor are the Regent Room, Crystal Room and the Diplomat Room.
Diplomat Room
The Diplomat Room, located on the 3rd Floor, is perfect for a board meeting or a small breakout. Also located on the 3rd Floor are the Regent Room, Crystal Room and the Chancellor Room.
Regent Room
The Regent Room, located on the 3rd Floor, is perfect for a conference or a breakout. Also located on the 3rd Floor are the Crystal Room, Chancellor Room and the Diplomat Room.
International Ballroom
The International Ballroom, located on the 2nd Floor, is perfect for general sessions, conference meals or even a wedding. The International Ballroom has a spacious foyer space that is ideal for registration, a pre-function reception or break buffets. Also located on the 2nd Floor are the Ambassador Room, Embassy Room, Gold Room and the State Room.
Ambassador Room
The Ambassador Room, located on the 2nd Floor, is perfect for a conference or a breakout. Also located on the 2nd Floor are the State Room, Embassy Room, International Ballroom Room and the Gold Room.
State Room
The State Room, located on the 2nd Floor, is perfect for a conference or a breakout. Also located on the 2nd Floor are the Ambassador Room, Embassy Room, International Ballroom Room and the Gold Room.
Embassy Room
The Embassy Room, located on the 2nd Floor, is perfect for a board meeting or a small breakout. Also located on the 2nd Floor are the State Room, Ambassador Room, International Ballroom Room and the Gold Room.
Gold Room
The Gold Room, located on the 2nd Floor, is perfect for mid-sized meal room or a breakout. Also located on the 2nd Floor are the Ambassador Room, Embassy Room, International Ballroom and the State Room.
Imperial Parlor
The Imperial Parlor, located on the B2 Level, is ideal for an storage or an office and is conveniently located adjacent to the Imperial Foyer.
Imperial Ballroom
The Imperial Ballroom awaits you on our B2 level with 16,100 square feet of sapphire, basil and amber, unobstructed meeting space, five crystal chandeliers, wall sconces, 4,700 square feet of pre-function space and a built-in state-of-the-art audio-visual booth.
Royal Room
Perfectly located just steps from the Imperial Ballroom and directly across from the Regal Room, the Royal Room is perfect for a speaker-ready room, green room or breakout.
Regal Room
Ideally situated on the B2 Level, the Regal Room is just steps from the Imperial Ballroom & Foyer and is perfect for storage, office or a small gathering.
37th Floor Boardroom
This luxurious yet tactile space is ready for you and your decision makers.
Cuvee Room
Nestled off the Lobby, Cuvee is conveniently located near the Front Desk, Hotel Entrance, Rouge and the Concierge Desk and is the ideal space for a self contained meeting for 30-50 people and includes a built in buffet.
Millennium Room
Newly renovated with high ceilings, large windows, and a soothing modern design.
Crystal Ballroom
The Crystal Room, located on the 3rd Floor, is perfect for general sessions, conference meals or even a wedding. The Crystal Room Ballroom has a foyer space that is for a pre-function reception or break buffets. Also located on the 3rd Floor are the Regent Room, Chancellor Room and the Diplomat Room.
Chancellor Room
The Chancellor Room, located on the 3rd Floor, is perfect for a conference or a breakout. Also located on the 3rd Floor are the Regent Room, Crystal Room and the Diplomat Room.
Diplomat Room
The Diplomat Room, located on the 3rd Floor, is perfect for a board meeting or a small breakout. Also located on the 3rd Floor are the Regent Room, Crystal Room and the Chancellor Room.
Regent Room
The Regent Room, located on the 3rd Floor, is perfect for a conference or a breakout. Also located on the 3rd Floor are the Crystal Room, Chancellor Room and the Diplomat Room.
International Ballroom
The International Ballroom, located on the 2nd Floor, is perfect for general sessions, conference meals or even a wedding. The International Ballroom has a spacious foyer space that is ideal for registration, a pre-function reception or break buffets. Also located on the 2nd Floor are the Ambassador Room, Embassy Room, Gold Room and the State Room.
Ambassador Room
The Ambassador Room, located on the 2nd Floor, is perfect for a conference or a breakout. Also located on the 2nd Floor are the State Room, Embassy Room, International Ballroom Room and the Gold Room.
State Room
The State Room, located on the 2nd Floor, is perfect for a conference or a breakout. Also located on the 2nd Floor are the Ambassador Room, Embassy Room, International Ballroom Room and the Gold Room.
Embassy Room
The Embassy Room, located on the 2nd Floor, is perfect for a board meeting or a small breakout. Also located on the 2nd Floor are the State Room, Ambassador Room, International Ballroom Room and the Gold Room.
Gold Room
The Gold Room, located on the 2nd Floor, is perfect for mid-sized meal room or a breakout. Also located on the 2nd Floor are the Ambassador Room, Embassy Room, International Ballroom and the State Room.
Imperial Ballroom
The Imperial Ballroom awaits you on our B2 level with 16,100 square feet of sapphire, basil and amber, unobstructed meeting space, five crystal chandeliers, wall sconces, 4,700 square feet of pre-function space and a built-in state-of-the-art audio-visual booth.
Royal Room
Perfectly located just steps from the Imperial Ballroom and directly across from the Regal Room, the Royal Room is perfect for a speaker-ready room, green room or breakout.
Regal Room
Ideally situated on the B2 Level, the Regal Room is just steps from the Imperial Ballroom & Foyer and is perfect for storage, office or a small gathering.
International Ballroom
The International Ballroom, located on the 2nd Floor, is perfect for general sessions, conference meals or even a wedding. The International Ballroom has a spacious foyer space that is ideal for registration, a pre-function reception or break buffets. Also located on the 2nd Floor are the Ambassador Room, Embassy Room, Gold Room and the State Room.
Imperial Ballroom
The Imperial Ballroom awaits you on our B2 level with 16,100 square feet of sapphire, basil and amber, unobstructed meeting space, five crystal chandeliers, wall sconces, 4,700 square feet of pre-function space and a built-in state-of-the-art audio-visual booth.


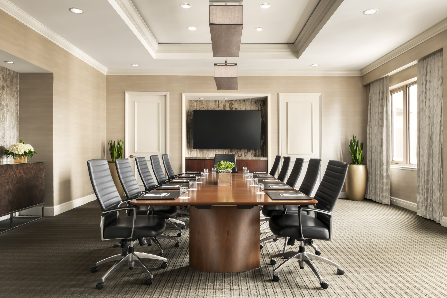
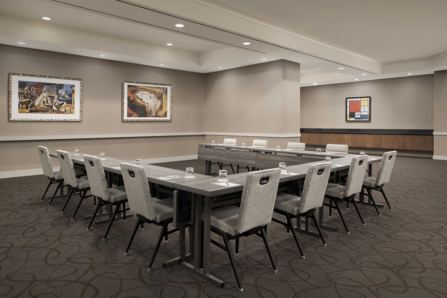
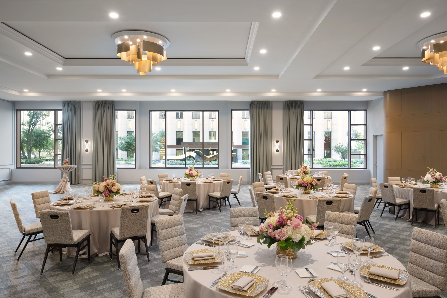
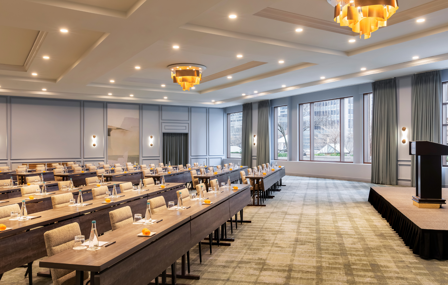
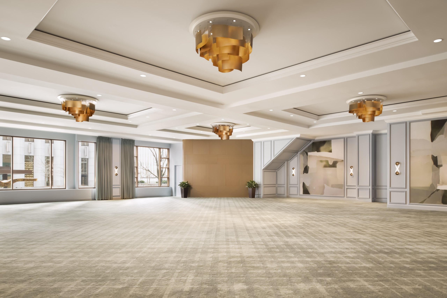
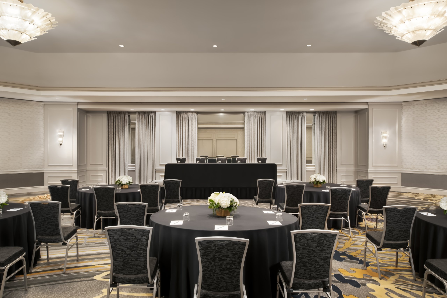
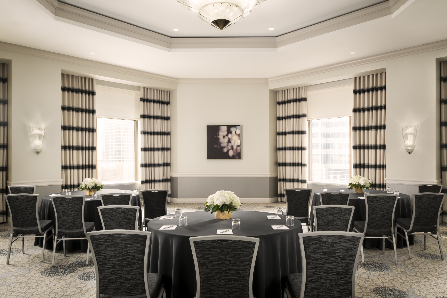
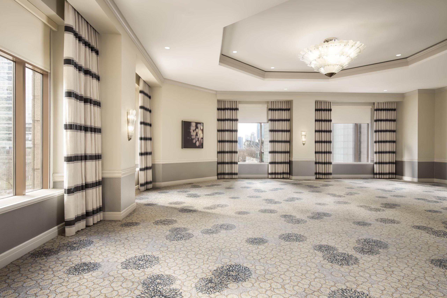
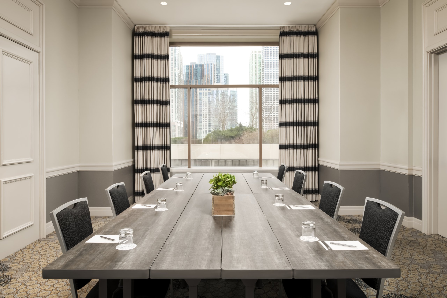
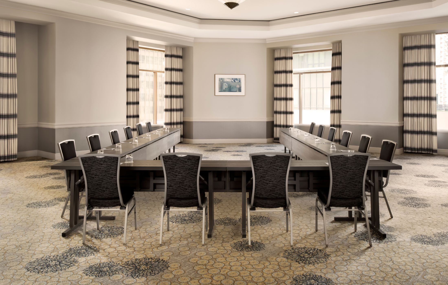
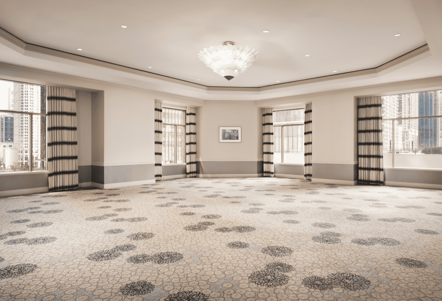
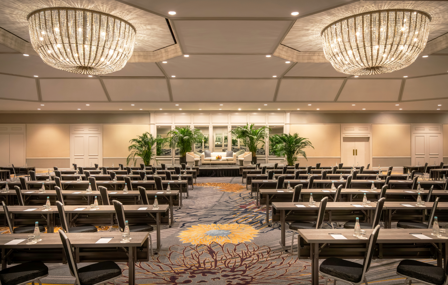
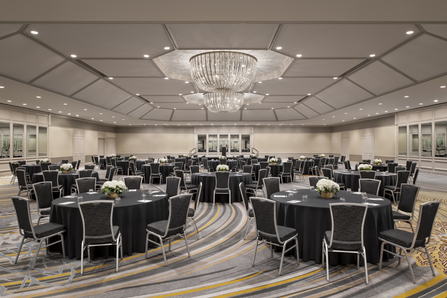
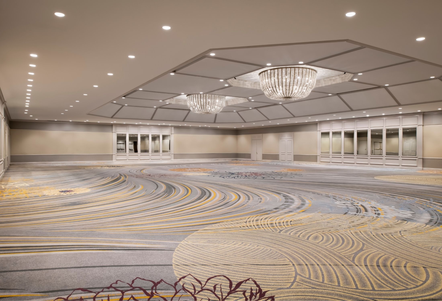
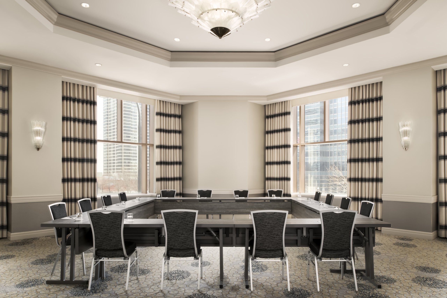
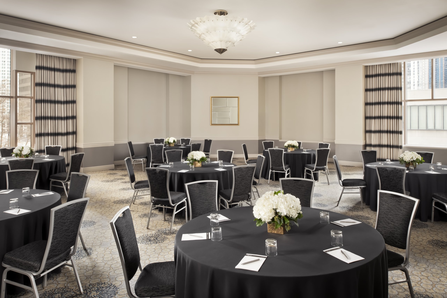
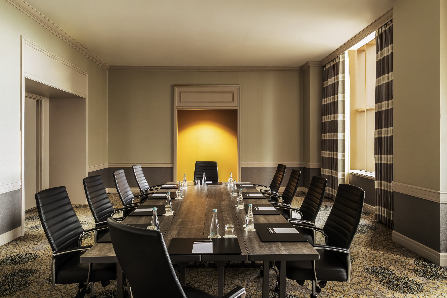
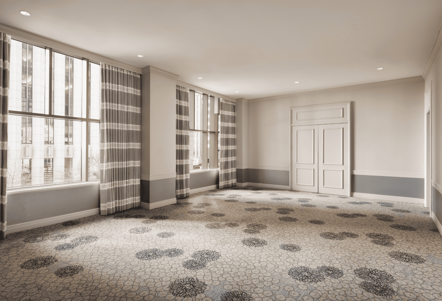
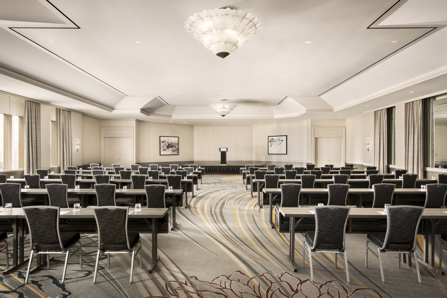
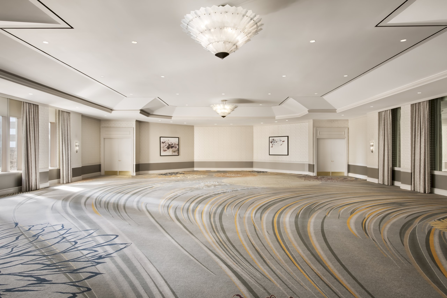
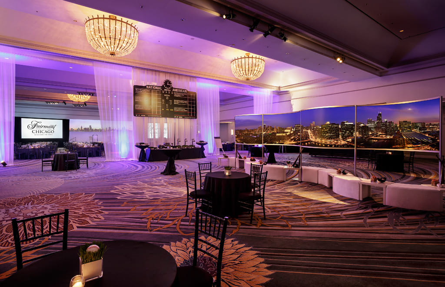
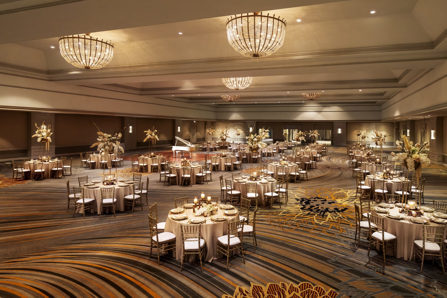
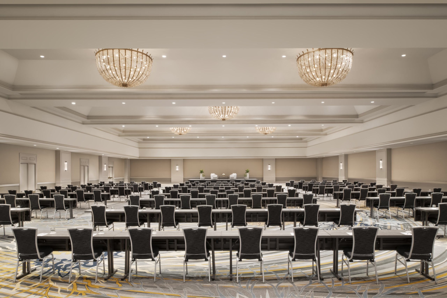
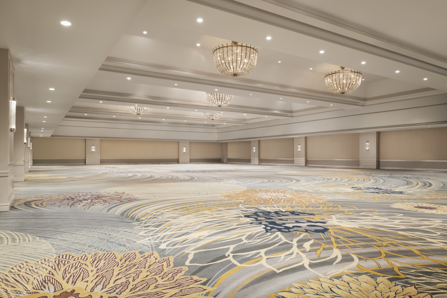
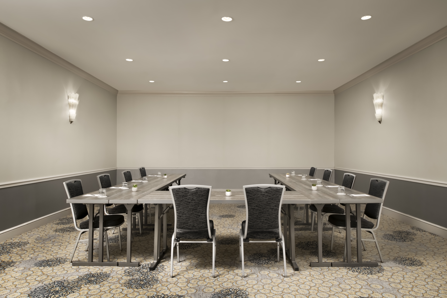
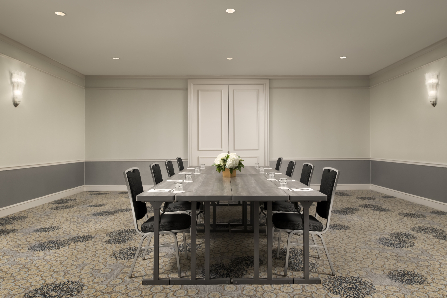
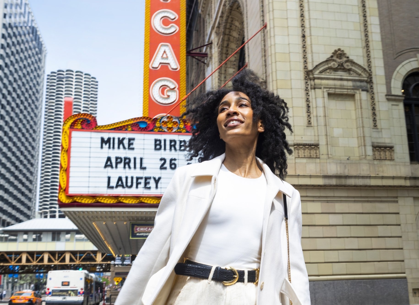
Cuvee Room
Nestled off the Lobby, Cuvee is conveniently located near the Front Desk, Hotel Entrance, Rouge and the Concierge Desk and is the ideal space for a self contained meeting for 30-50 people and includes a built in buffet.
Millennium Room
Newly renovated with high ceilings, large windows, and a soothing modern design.
Crystal Ballroom
The Crystal Room, located on the 3rd Floor, is perfect for general sessions, conference meals or even a wedding. The Crystal Room Ballroom has a foyer space that is for a pre-function reception or break buffets. Also located on the 3rd Floor are the Regent Room, Chancellor Room and the Diplomat Room.
Chancellor Room
The Chancellor Room, located on the 3rd Floor, is perfect for a conference or a breakout. Also located on the 3rd Floor are the Regent Room, Crystal Room and the Diplomat Room.
Diplomat Room
The Diplomat Room, located on the 3rd Floor, is perfect for a board meeting or a small breakout. Also located on the 3rd Floor are the Regent Room, Crystal Room and the Chancellor Room.
Regent Room
The Regent Room, located on the 3rd Floor, is perfect for a conference or a breakout. Also located on the 3rd Floor are the Crystal Room, Chancellor Room and the Diplomat Room.
International Ballroom
The International Ballroom, located on the 2nd Floor, is perfect for general sessions, conference meals or even a wedding. The International Ballroom has a spacious foyer space that is ideal for registration, a pre-function reception or break buffets. Also located on the 2nd Floor are the Ambassador Room, Embassy Room, Gold Room and the State Room.
Ambassador Room
The Ambassador Room, located on the 2nd Floor, is perfect for a conference or a breakout. Also located on the 2nd Floor are the State Room, Embassy Room, International Ballroom Room and the Gold Room.
State Room
The State Room, located on the 2nd Floor, is perfect for a conference or a breakout. Also located on the 2nd Floor are the Ambassador Room, Embassy Room, International Ballroom Room and the Gold Room.
Embassy Room
The Embassy Room, located on the 2nd Floor, is perfect for a board meeting or a small breakout. Also located on the 2nd Floor are the State Room, Ambassador Room, International Ballroom Room and the Gold Room.
Gold Room
The Gold Room, located on the 2nd Floor, is perfect for mid-sized meal room or a breakout. Also located on the 2nd Floor are the Ambassador Room, Embassy Room, International Ballroom and the State Room.
Imperial Ballroom
The Imperial Ballroom awaits you on our B2 level with 16,100 square feet of sapphire, basil and amber, unobstructed meeting space, five crystal chandeliers, wall sconces, 4,700 square feet of pre-function space and a built-in state-of-the-art audio-visual booth.
Royal Room
Perfectly located just steps from the Imperial Ballroom and directly across from the Regal Room, the Royal Room is perfect for a speaker-ready room, green room or breakout.
Regal Room
Ideally situated on the B2 Level, the Regal Room is just steps from the Imperial Ballroom & Foyer and is perfect for storage, office or a small gathering.